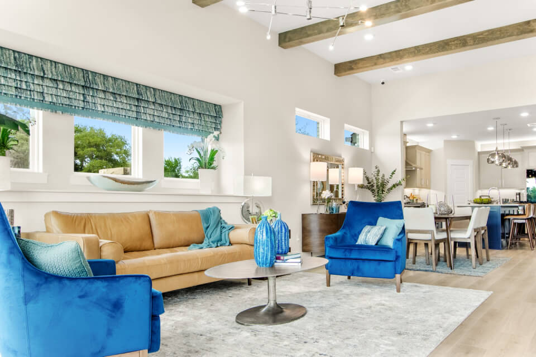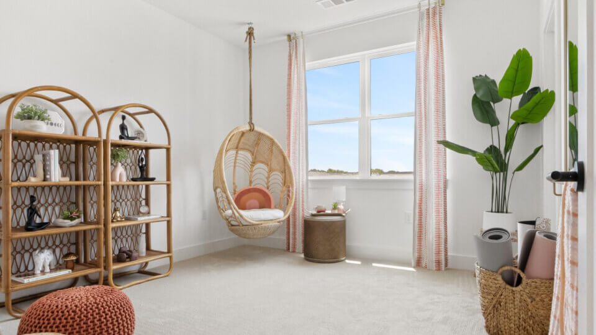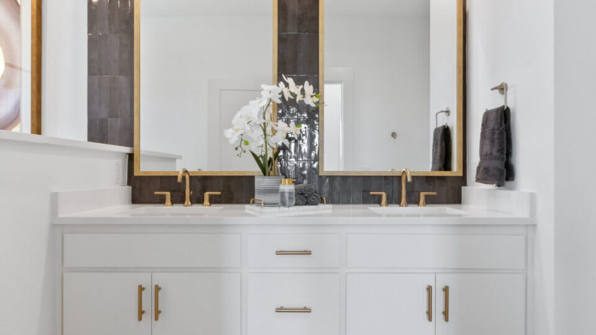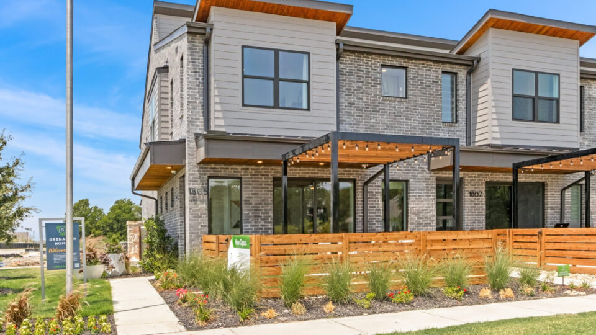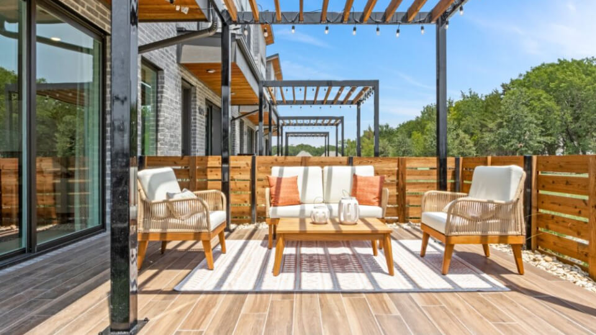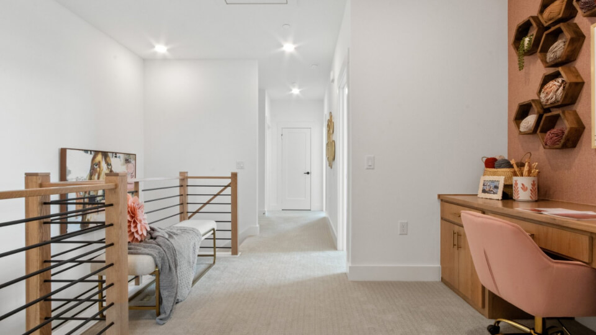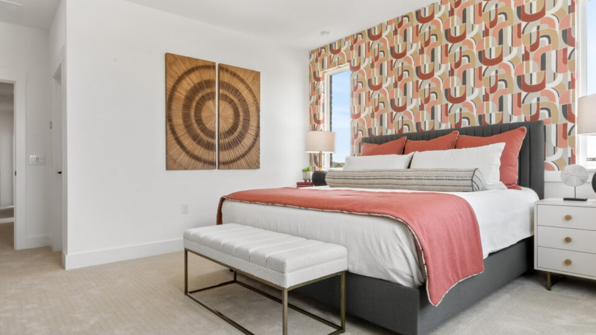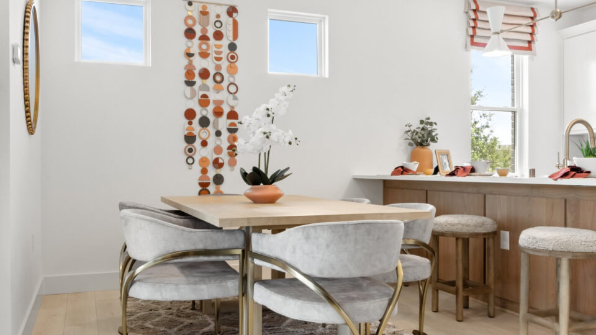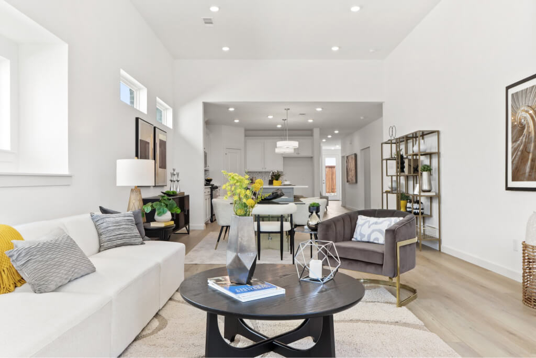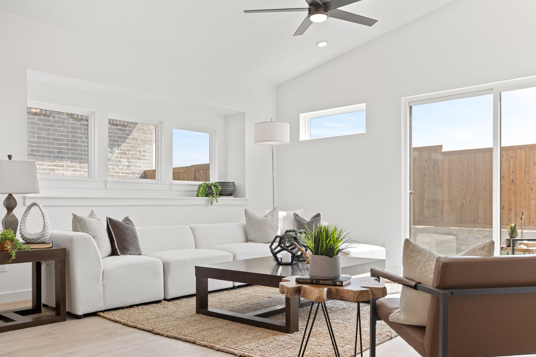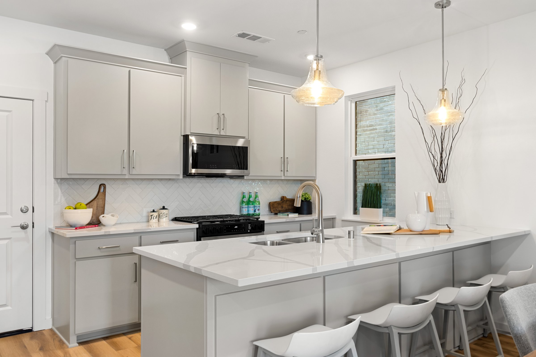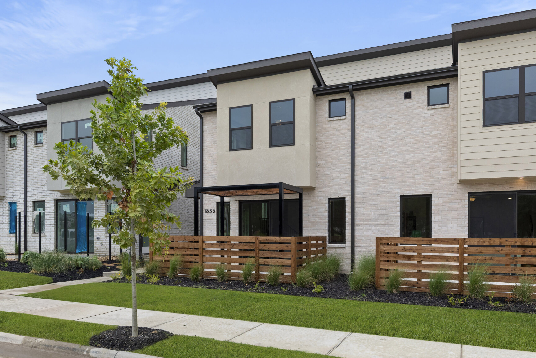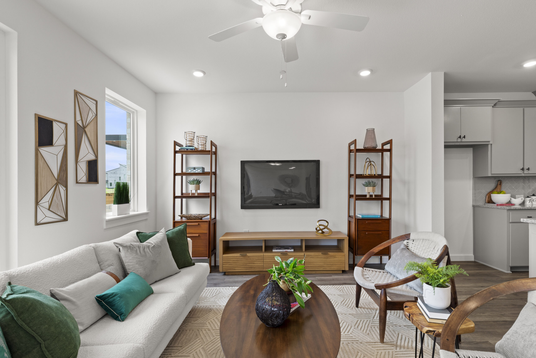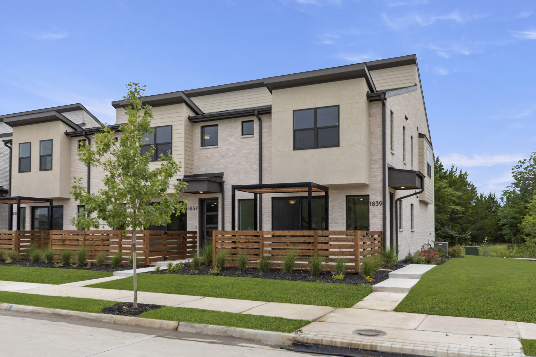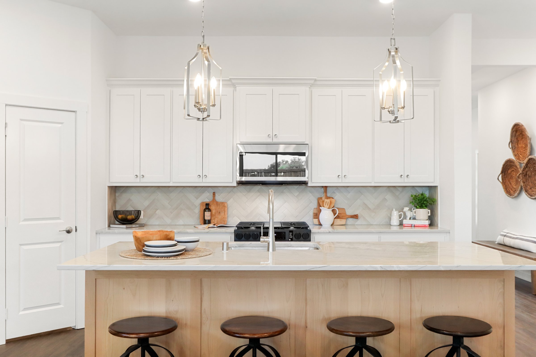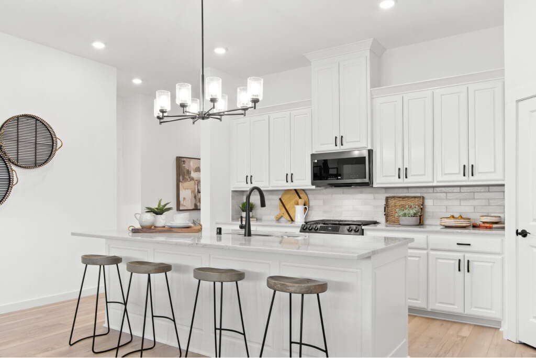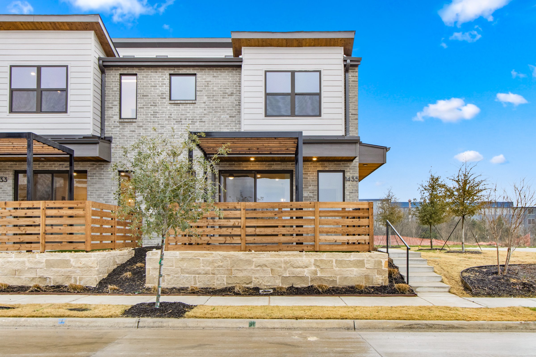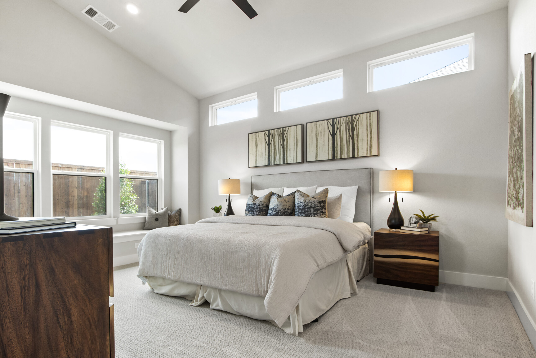Schedule a Tour
Our Sales Counselors are ready to help you find your future home.
Our Sales Counselors are ready to show you your future home.
Floorplan Design
Sycamore Floorplan
Side entry opens straight into a spacious living room with 12’ sloped ceiling and large windows that invite natural light
Elevating the Outdoor Living Space
Experience the perfect blend of indoor and outdoor living with our thoughtfully designed front patio. This inviting space is ideal for relaxing, entertaining, connecting with your neighbors, and enjoying the beauty of your surroundings. Whether you’re sipping your morning coffee, hosting a barbecue, or simply unwinding after a long day, our outdoor living areas provide a unique extension of your home, seamlessly integrating comfort and nature.
