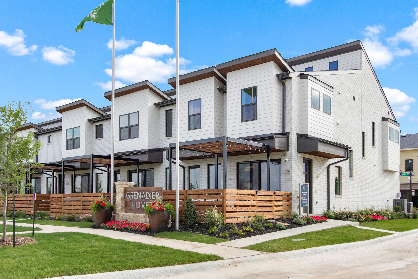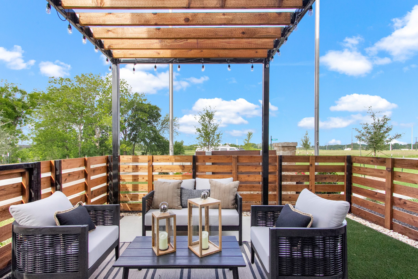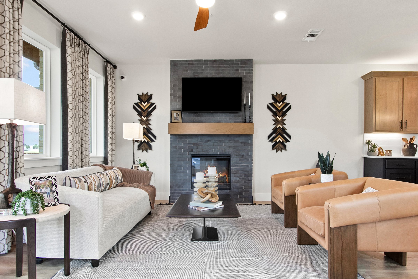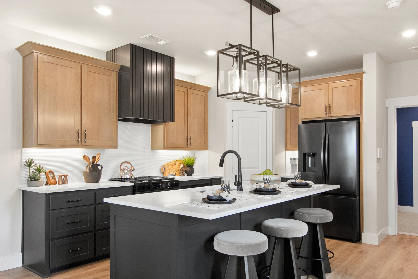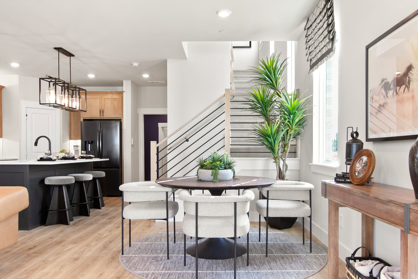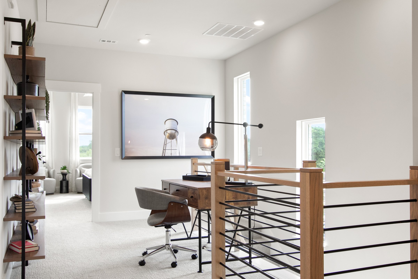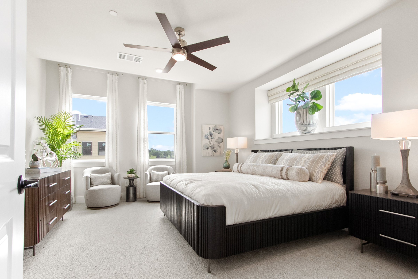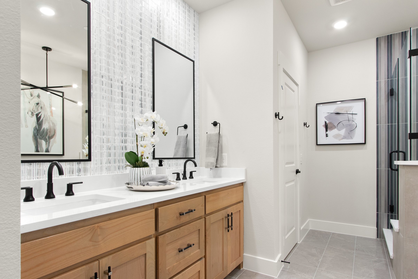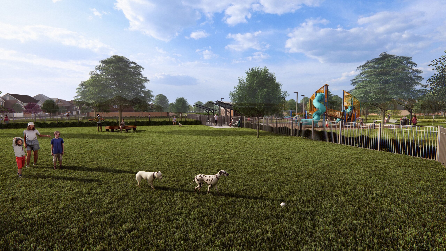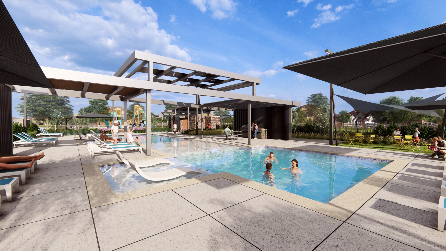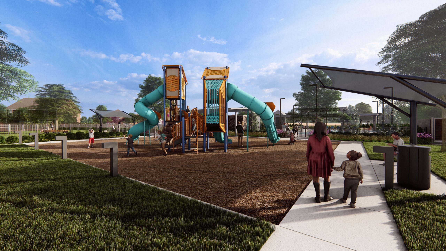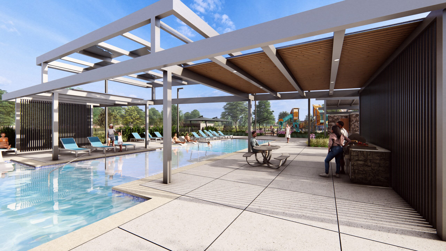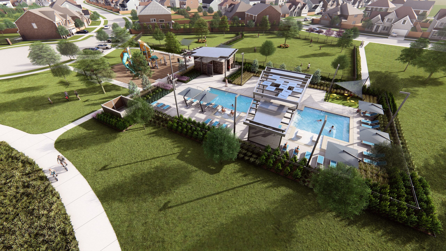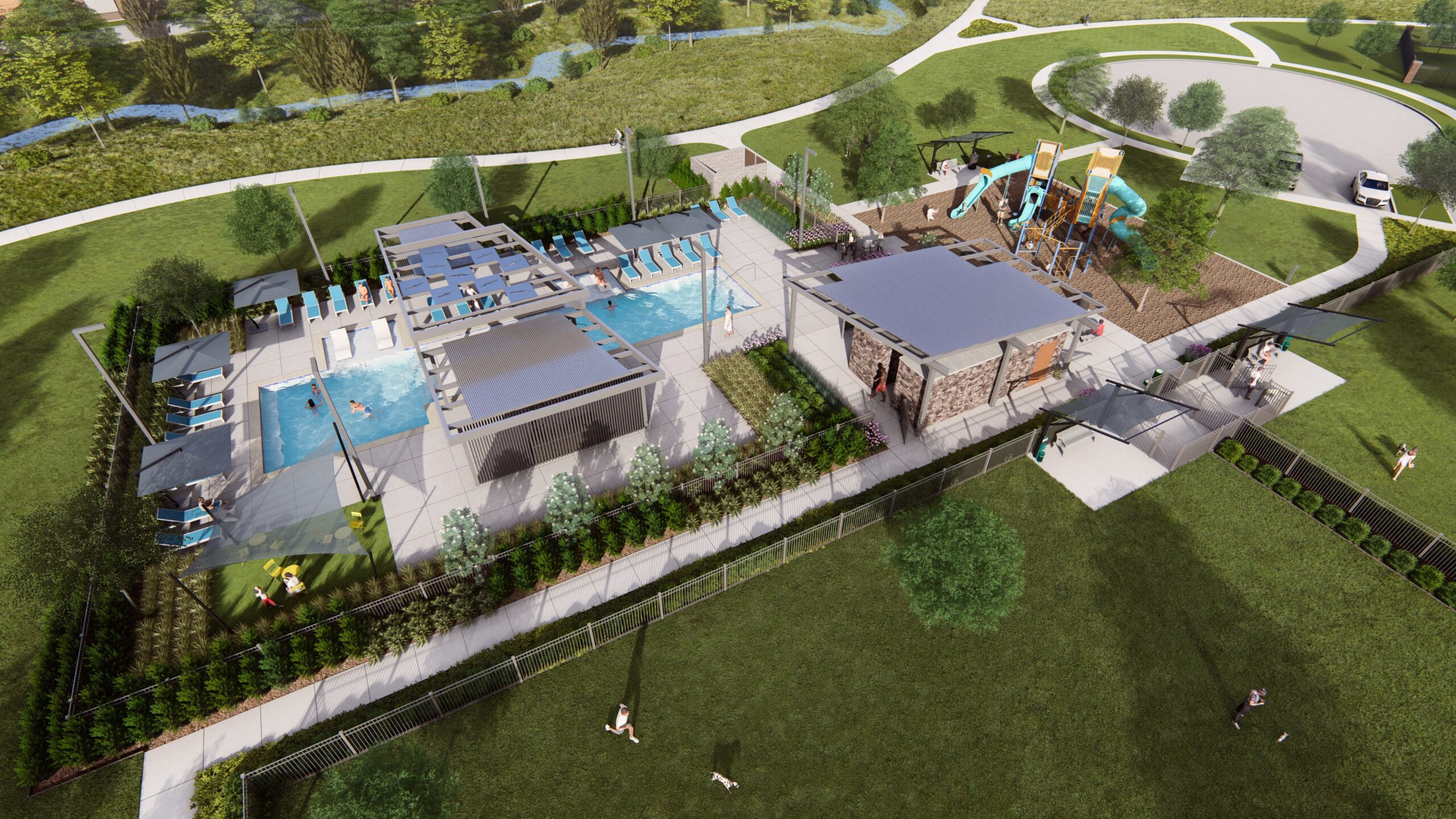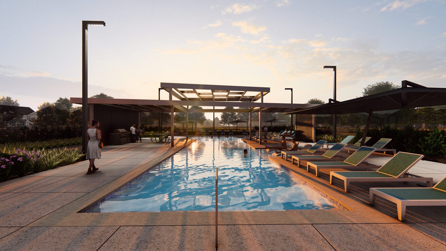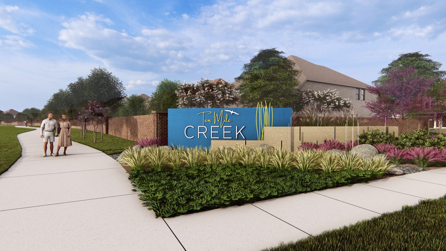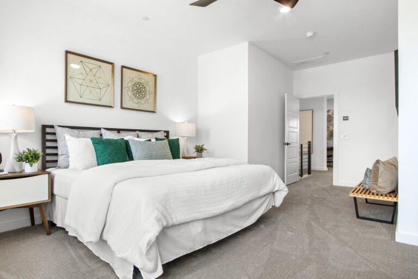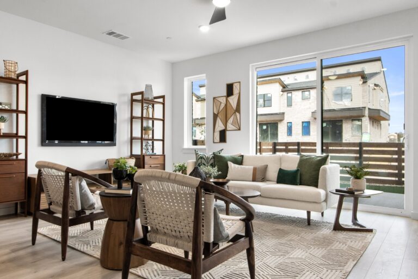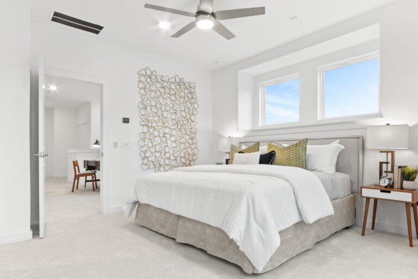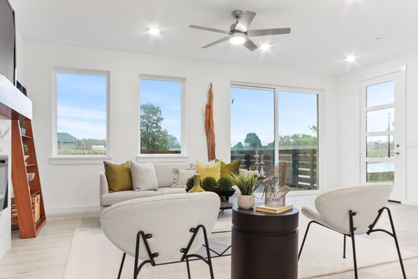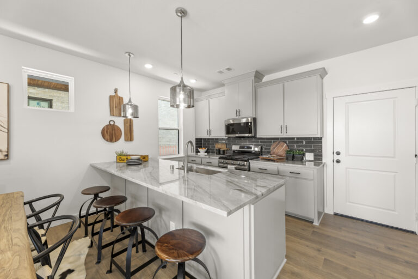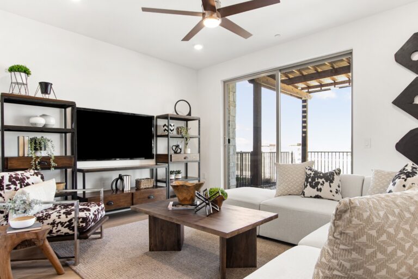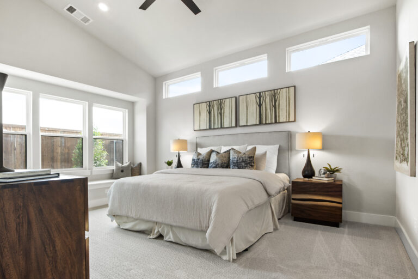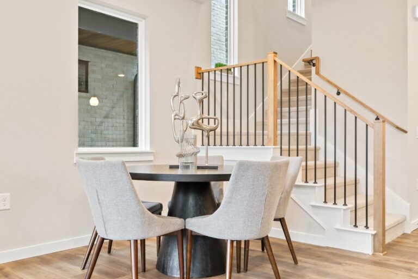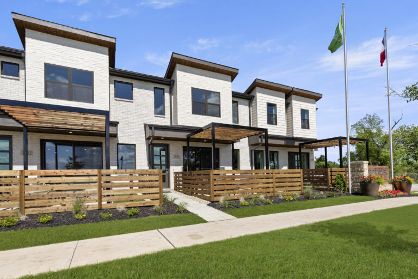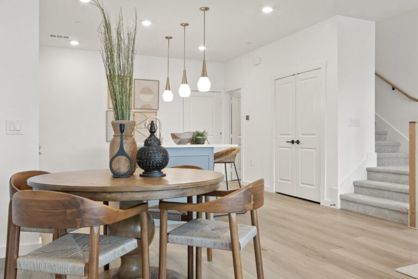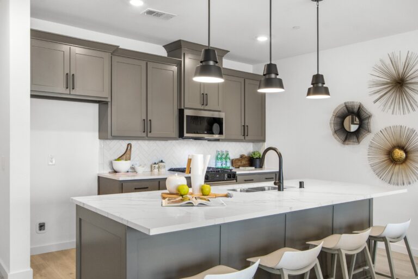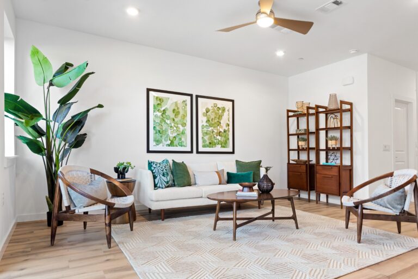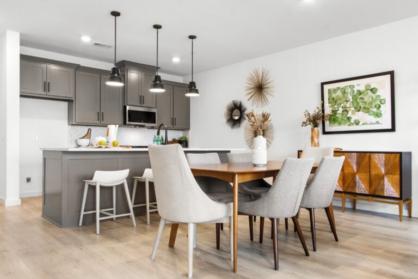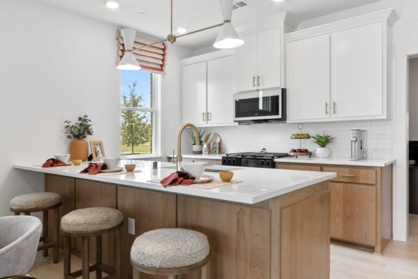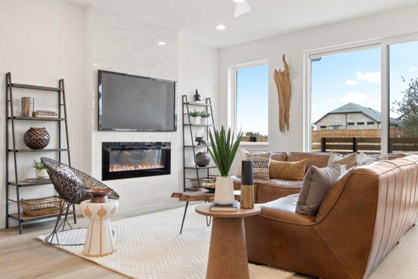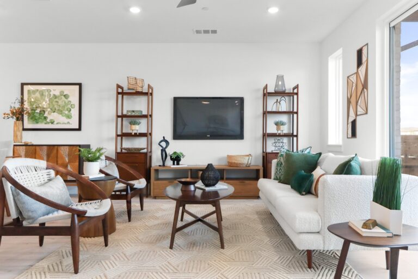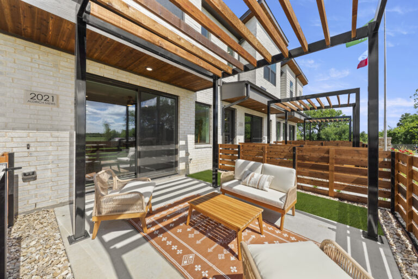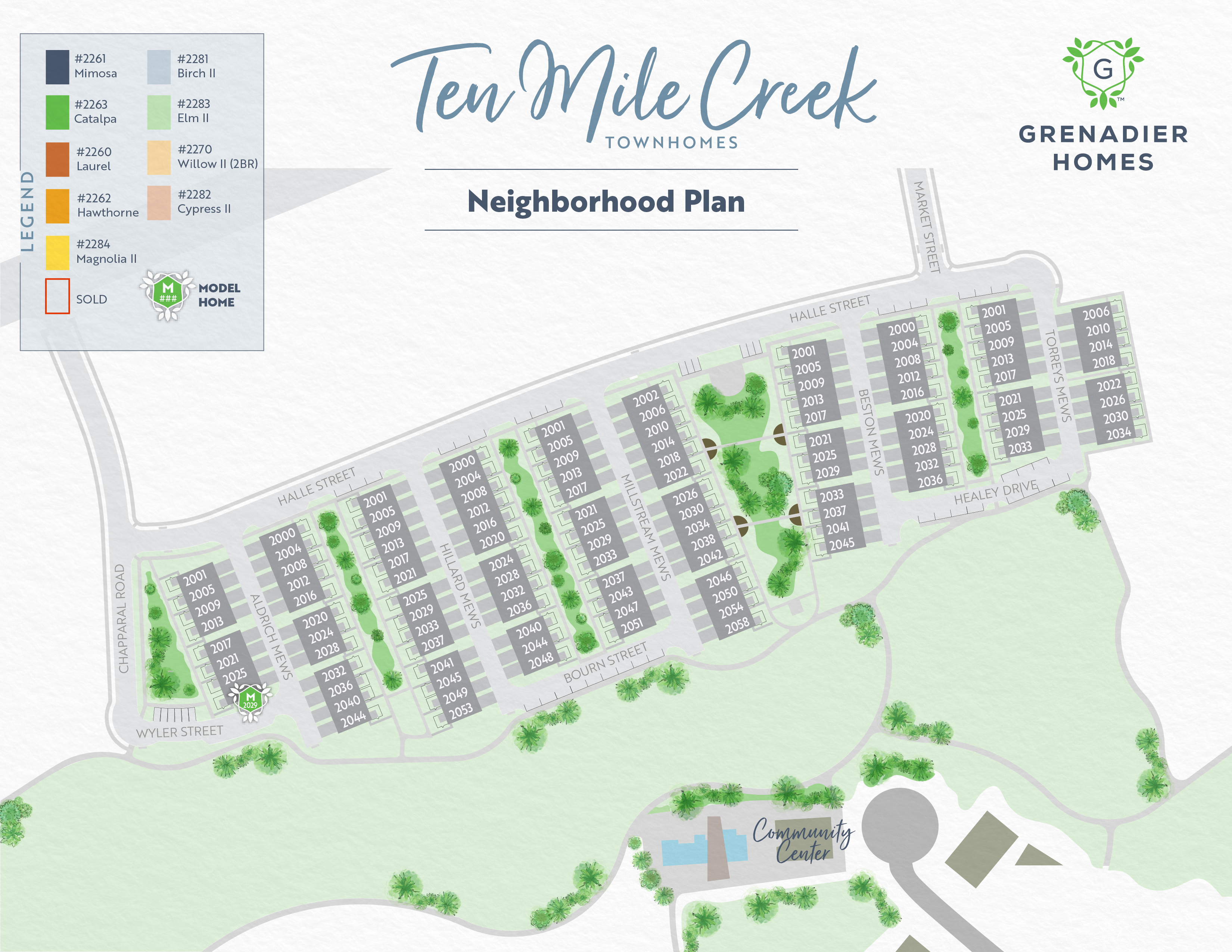Schedule a Tour
Our Sales Counselors are ready to help you find your future home.
Our Sales Counselors are ready to show you your future home.
Townhomes

Zach Lammie
- [email protected]
- Office: 972-528-9364
- Mobile: 945-994-4933
- 2029 Aldrich Mews, Celina, TX 75009
Townhomes
The townhomes at Ten Mile Creek feature elegant elevations with a blend of stone, brick, and cedar accents, offering spacious, light-filled living spaces with inviting outdoor areas, rear alleys opening to green spaces, and versatile flex rooms, all designed for a modern, efficient lifestyle that grows in value over time.
Townhomes in Ten Mile Creek
Move-In Ready
$418,632
Townhomes in Ten Mile Creek
Move-In Ready
$389,990
Townhomes in Ten Mile Creek
Move-In Ready
$419,000
Townhomes in Ten Mile Creek
Move-In Ready
$399,900
Townhomes in Ten Mile Creek
Move-In Ready
$369,900
Townhomes in Ten Mile Creek
Move-In Ready
$369,900
Townhomes in Ten Mile Creek
Move-In Ready
$399,000
Townhomes in Ten Mile Creek
Move-In Ready
$369,900
Townhomes in Ten Mile Creek
Move-In Ready
$339,900
Townhomes in Ten Mile Creek
Future Move-In December
$405,017
Townhomes in Ten Mile Creek
Future Move-In December
$442,022
Townhomes in Ten Mile Creek
Future Move-In December
$403,536
Townhomes in Ten Mile Creek
Future Move-In December
$427,866
Townhomes in Ten Mile Creek
Available to Build
$449,990
Townhomes in Ten Mile Creek
Available to Build
$449,990
Townhomes in Ten Mile Creek
Available to Build
$429,990
Townhomes in Ten Mile Creek
Available to Build
$429,990
Townhomes in Ten Mile Creek
Sold
Contact for Pricing
Amenities and Conveniences
Enjoy the exceptional amenities within Ten Mile Creek and the convenient nearby stops that enhance your daily life.
Within the Neighborhood
Ten Mile Creek is designed to enrich your life and foster connections with your neighbors. Enjoy amenities that promote well-being and community bonding.
- Amenity Center
- Resort-Style Pool
- Open Spaces
- Trail System
- Playground
- Dog Park
- Walkable Retail & Dining Nearby
- Clubs & Golf Courses Near Celina
Nearby Conveniences
Enjoy easy access to everyday essentials and local attractions just outside the community.
- Celina Historic Downtown Square
- Valley Vines tasting room
- Eden Hill Winery and Vineyard
- Rollertown Beerworks taproom & brewery
- Frontier Park
